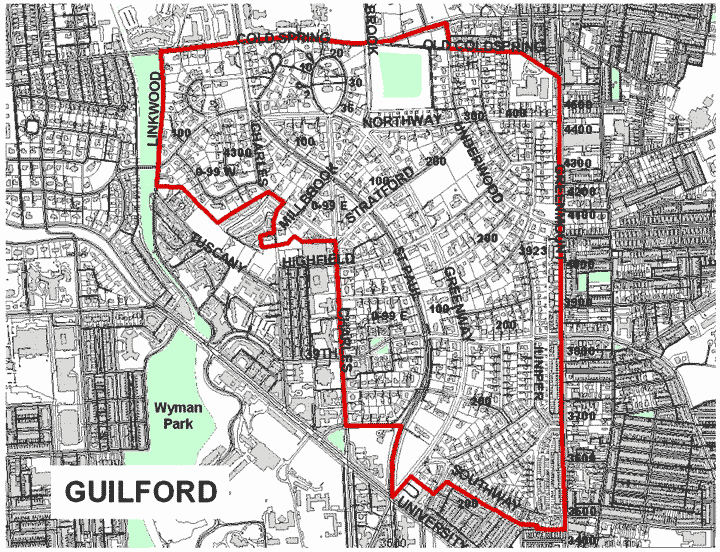Guilford
National Register of Historic Places 07/09/01
Description
 The Guilford Historic District is a planned residential subdivision of 210 acres in northeast Baltimore City whose development began on land acquired by the Roland Park Company in 1911 from the Guilford Park Company. The neighborhood incorporated many distinctive landscape features such as Main thoroughfares, Secondary roadways, "Olmstedian Places", York Road Cluster Houses, Public Parks and Private Parks. Another success for this neighborhood came from the careful attention to the establishment of infrastructure in the community. The architectural styles used in Guilford include: Jacobethan Revival, Tudor Revival, Colonial Revival, Classical Revival, Italian Renaissance Revival Style, French Renaissance Revival Style, Spanish Colonial Revival, and English Arts and Crafts style.
The Guilford Historic District is a planned residential subdivision of 210 acres in northeast Baltimore City whose development began on land acquired by the Roland Park Company in 1911 from the Guilford Park Company. The neighborhood incorporated many distinctive landscape features such as Main thoroughfares, Secondary roadways, "Olmstedian Places", York Road Cluster Houses, Public Parks and Private Parks. Another success for this neighborhood came from the careful attention to the establishment of infrastructure in the community. The architectural styles used in Guilford include: Jacobethan Revival, Tudor Revival, Colonial Revival, Classical Revival, Italian Renaissance Revival Style, French Renaissance Revival Style, Spanish Colonial Revival, and English Arts and Crafts style.
Significance
The use of architecture as a fundamental element of a neighborhood design motivated the chief architect to develop a system of architectural planning. Unwilling to mandate style or form, the company sought a degree of design consistency by requiring that site development play a significant role in home design. Site development included the street, the lot, and the surrounding landscape as well as the surrounding homes. Guilford's architects demonstrated a broad vision of their art. They embraced the earliest ideas of the City Beautiful Era in creating comprehensive suburban design based on unification of the arts- fine art, landscape and architectural design.