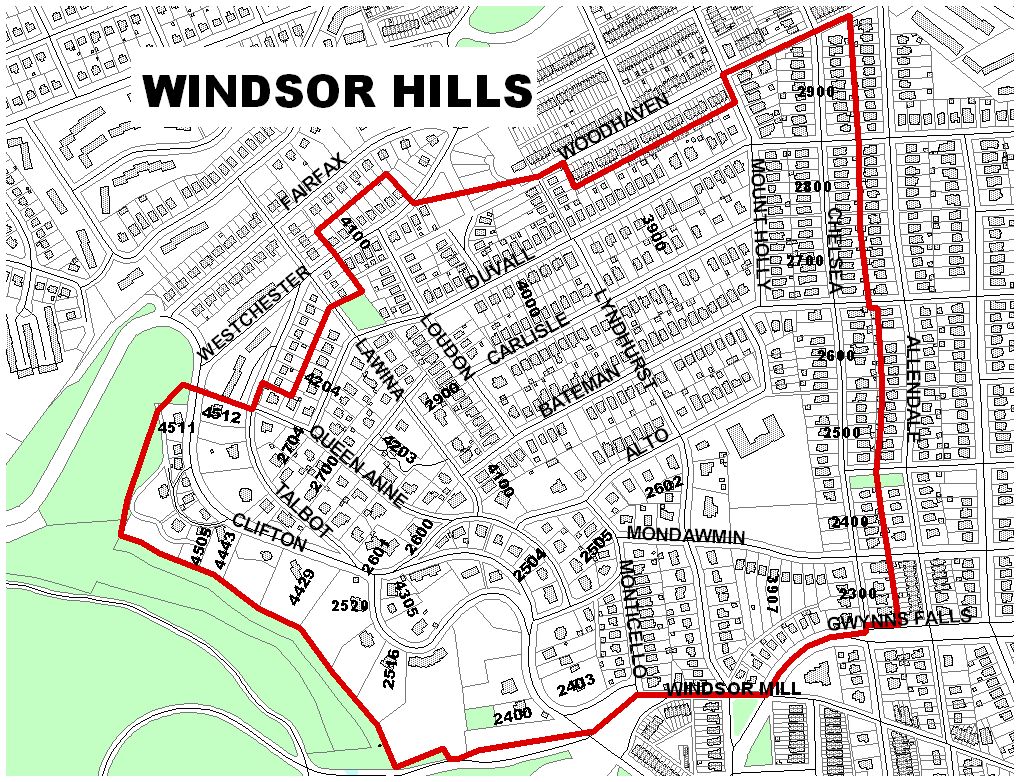Windsor Hills
Description
 Windsor Hills Historic District is a cohesive residential suburb defined by rolling topography; winding, picturesque streets; stone garden walls; walks and private alley ways; early twentieth century garden apartments; duplexes; and freestanding residences. Bounded rouhgly by portions of Clifton Avenue, Talbot Road, Prospect Circle, Lawina Road, Westchester Road, Woodhaven Avenue, Chelsea Terrace, Gwynns Falls Parkway, and Windsor Mill Road, the district is composed of a variety of early twentieth century suburban architectural forms, including shingle style cottages, American foursquares, Dutch Colonial Revival, and Craftsman Bunglaow styles.
Windsor Hills Historic District is a cohesive residential suburb defined by rolling topography; winding, picturesque streets; stone garden walls; walks and private alley ways; early twentieth century garden apartments; duplexes; and freestanding residences. Bounded rouhgly by portions of Clifton Avenue, Talbot Road, Prospect Circle, Lawina Road, Westchester Road, Woodhaven Avenue, Chelsea Terrace, Gwynns Falls Parkway, and Windsor Mill Road, the district is composed of a variety of early twentieth century suburban architectural forms, including shingle style cottages, American foursquares, Dutch Colonial Revival, and Craftsman Bunglaow styles.
The area contains no commercial structures and only two public buildings, Mt. Shiloh AME Church and the Windsor Hills Elementary School. Some changes have occurred to the architecture by way of residents adding aluminum and vinyl siding to homes, modifying dormers, and altering porch configurations. Even so, the overall integrity of the Historic District is intact and of a very high quality.
Significance
The Windsor Hills Historic District is a unique and cohesive neighborhood representing early twentieth century suburban development in Baltimore City. The District is composed of several phases of development extending from the late 19th century (ca. 1895) to circa 1930. There is a strong continuity in building materials, set backs, landscape and streetscape features, and architectural language that unifies Windsor Hills in a pronounced and distinctive manner.
The historic suburb has its origins in 19th century philosophical thought of moral reform and human salvation (sought in Nature) from the urban 'vices' of the great Eastern Cities. Its story also tells the development of the American suburban ideal: gardened landscapes, naturalistic stone walls, picket fences, and painted trellis and trim. The Significance of the District is greatly enhanced by the abundance of remaining secondary residential structures, such as garages and other small outbuildings, as well as the stone walls and wooded paths that offer cross-through and shortcuts between the curvilinear street forms.