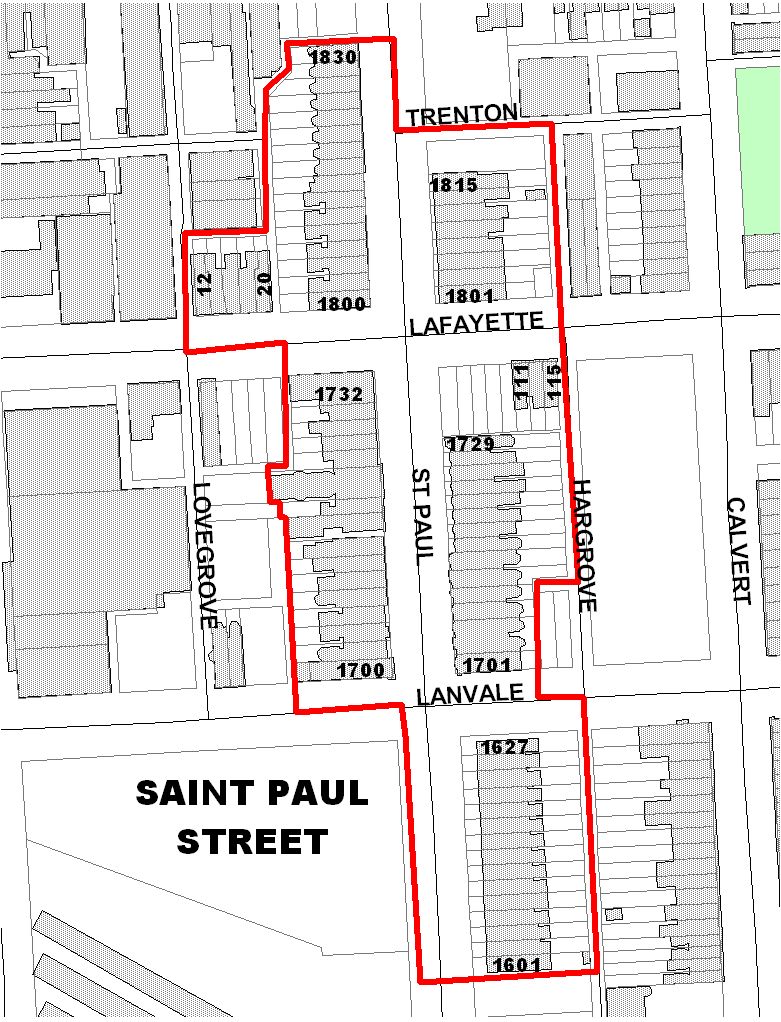Saint Paul Street
National Register Historic District 12/27/84
Certified Historic District for Tax Credits (NR)
Description
 The Saint Paul Street District is a distinctive collection of residential buildings in north central Baltimore. It includes houses on St. Paul Street and East Lafayette Avenue, most of which were constructed between 1876 and 1896. The District is bounded on the south by the Jones Falls Expressway, on the north by E. North Avenue and consists of all the buildings which front on St. Paul Street in the 1600, 1700, and 1800 blocks, and five row houses numbered 12 through 20 on the north side of East Lafayette Avenue.
The Saint Paul Street District is a distinctive collection of residential buildings in north central Baltimore. It includes houses on St. Paul Street and East Lafayette Avenue, most of which were constructed between 1876 and 1896. The District is bounded on the south by the Jones Falls Expressway, on the north by E. North Avenue and consists of all the buildings which front on St. Paul Street in the 1600, 1700, and 1800 blocks, and five row houses numbered 12 through 20 on the north side of East Lafayette Avenue.
In the district there are ten distinctive architectural groups of buildings and four individual buildings in the 1700 block of St. Paul Street. These row houses offer many features that contribute to a rich architectural fabric. Façade materials include roman, common red and molded brick, limestone and sandstone. Fronts are swelled and straight, often punctuated with bays of various forms and heights. Some are further ornamented with terra cotta and articulated brickwork that form pilasters, pediments, entablatures and various arch conditions. Finally, these houses are graced with a mix of cornices, parapets and dormer pierced mansard roofs. There is a common, albeit mixed, architectural bond in the district, which creates a high degree of integrity.
Significance
Development of the Saint Paul Street District is a telling reflection of the change and growth that Baltimore underwent in the last thirty years of the 19th century. Recovering from the commercial devastation of the Civil War and the depression of 1873, Baltimore expanded and grew rapidly. Most of the seventy-six houses in the District were developed and constructed between 1876 and 1906 by some of the prominent realtors and contractors in the City, specifically, Hiram Woods, Benjamin Bennet, and Oscar F. Bresee.
During this period, new larger bridges were constructed over Jones Falls, opening up development of the land to the north. The ornate houses that were constructed in the district attracted Baltimore's more prominent and wealthier citizens. These persons included Hammond J. Dugan, George W. Rife, Edmund Sattler, J.A. Dunham, C.D. McFarland, Cecil C. Buckman and Dr. Henry B. Thomas. These residences collectively represent a unique mixture of eclectic and traditional architectural styles in Baltimore characterized by an unusually high degree of articulated masonry and architectural ornamentation. This mixture represented a clear departure from the traditional Baltimore row house that was flat, unadorned and repetitious.