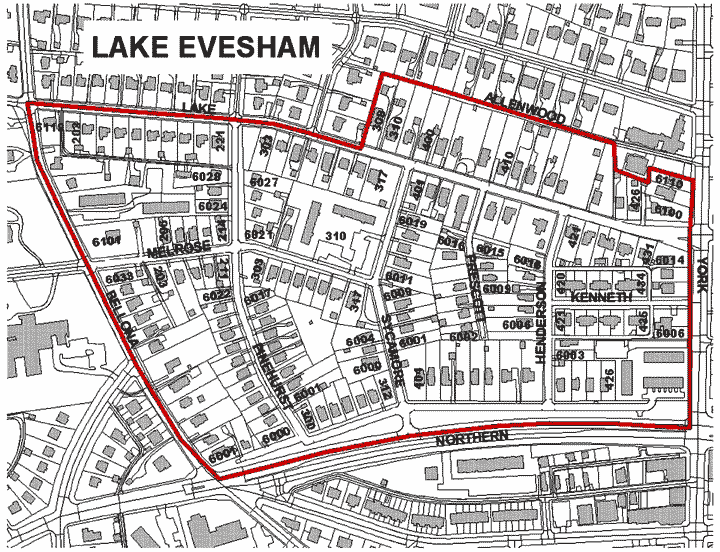Lake Evesham
National Register of Historic Places: 12/23/2003
Description
 The Lake Evesham Historic District has different architectural styles the most occurring style is Bungalow: this one and one half story style features a low-pitched gabled roof with wide unenclosed eave overhang. Roof rafters, usually exposed with decorative braces are often added under gables; porch piers at the case of posts often are battered (pyramidal). Wood shingles are the usual exterior finishes. Exposed structural members and trim work usually are painted but the shingles are left in a natural state of treated with earth-tone stains. Windows are either sash or casement with many lights or single of glass. Others styles like Victorian Gothic (with multiple gables and less variety of surfaces textures then in more sophisticate styles); Folk Victorian (with Victorian decorative detailing on simple folk house forms); American Foursquare (with two stories and facades that emphasize horizontal lines as well as multi-windowed dormers on the front); Dutch Colonial, Tudor revival, Federal Revival and Cape Cod Revival.
The Lake Evesham Historic District has different architectural styles the most occurring style is Bungalow: this one and one half story style features a low-pitched gabled roof with wide unenclosed eave overhang. Roof rafters, usually exposed with decorative braces are often added under gables; porch piers at the case of posts often are battered (pyramidal). Wood shingles are the usual exterior finishes. Exposed structural members and trim work usually are painted but the shingles are left in a natural state of treated with earth-tone stains. Windows are either sash or casement with many lights or single of glass. Others styles like Victorian Gothic (with multiple gables and less variety of surfaces textures then in more sophisticate styles); Folk Victorian (with Victorian decorative detailing on simple folk house forms); American Foursquare (with two stories and facades that emphasize horizontal lines as well as multi-windowed dormers on the front); Dutch Colonial, Tudor revival, Federal Revival and Cape Cod Revival.
Significance
The Lake Evesham Historic District is associated with events that have made a significant contribution to the broad pattern of urban development in the Baltimore metropolitan area in terms of mass transportation. The county "seats" that were located in the area of this District were made assessable to the City, initially by a horse-drawn street railway that was later converted into a rail system that operated on electricity. The development of this District owes a great deal to its access to convenient transportation, first by rail system and then by the automobile. Of architectural significance, the District contains nine Fork Victorian houses, several of which make interesting statements. Several houses in this district were constructed by an early African American Baltimore builder, John B. Smith.