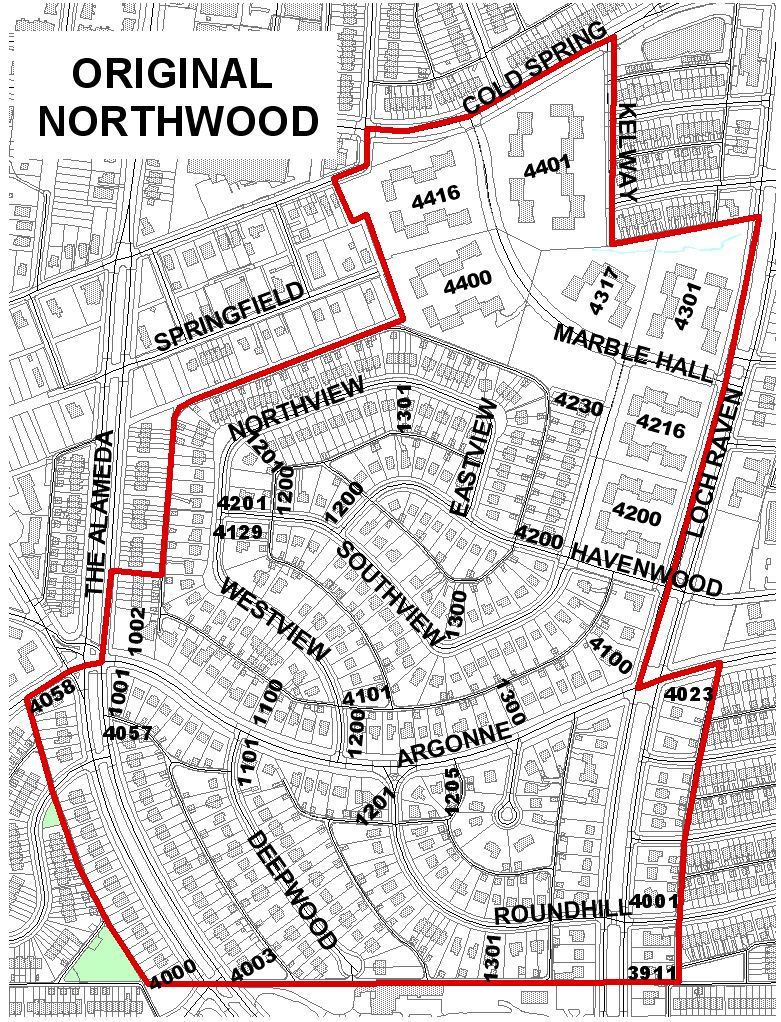Original Northwood
Description
 The Northwood Historic District is a planned residential subdivision in northeast Baltimore City whose development began in 1930 on land acquired by the Roland Park Company the previous year. A salient characteristic of the district is the naturalistic integration of the environment and buildings to suggest a rustic village; it was laid out according to Olmstedian principles, with curvilinear streets respecting natural landforms and existing vegetation.
The Northwood Historic District is a planned residential subdivision in northeast Baltimore City whose development began in 1930 on land acquired by the Roland Park Company the previous year. A salient characteristic of the district is the naturalistic integration of the environment and buildings to suggest a rustic village; it was laid out according to Olmstedian principles, with curvilinear streets respecting natural landforms and existing vegetation.
The district incorporates 294 contributing resources, predominantly detached residences in a variety of popular early 20th century revival styles, and a Georgian Revival apartment complex. Secondary structures include 219 contributing garages, reflecting the automobile orientation of the community. Houses in the district represent the Tudor Revival, Half-timbered Tudor Revival, Georgian Revival, Federal Revival, New England Colonial, Cape Cod, Williamsburg Revival, Early American, English Cottage, and Norman Cottage styles, and exhibit high quality in their design and construction. Although the work of several architects and landscape designers is represented, that of John A. Ahlers is by far the most important; as the architect of the Roland Park Company, Ahlers laid out the community and established design principles which were consistently applied in the district through 1953.
Significance
The Northwood historic district is significant under Criterion C as an example of a type of suburban development of the mid-20th century which incorporated high standards of landscape design and architecture. The development was planned according to Olmstedian principles, taking into account the natural topography and existing vegetation, with curvilinear streets. The houses constructed within the development exemplify a wide variety of popular styles and are carefully adapted to their individual sites, contributing to the picturesque effect of the streetscapes.
The buildings exhibit a consistently high degree of quality in their design and construction, reflecting the standards employed by the Roland Park Company and its supervising architect, John A. Ahlers, who was himself responsible for the layout of the community and the design of most of its residences. The district derives additional significance as the largest single collection of the work of Ahlers, a highly accomplished Baltimore architect; in addition, its buildings document examples of the work of other noteworthy local architects of the period, including Kenneth C. Miller, Lawrence Menefee, and others.
The district also is significant under Criterion A for its association with the suburbanization of Baltimore. It represents the final major project of the Roland Park Company, which was responsible for several of Baltimore's premier suburban developments beginning with Roland Park in the 1890s. The undertakings of the Roland Park Company were progressive for their time; Northwood exemplified the company's characteristic attention to all aspects of planning and construction, emphasizing a harmonious relationship between the natural environment and man-made elements and a high standard of architectural quality. Northwood was distinctive among the projects of the Roland Park Company in that it was intended for middle-class homebuyers, in contrast to Roland Park, Guilford, and Homeland which were marketed to a more upscale clientele.